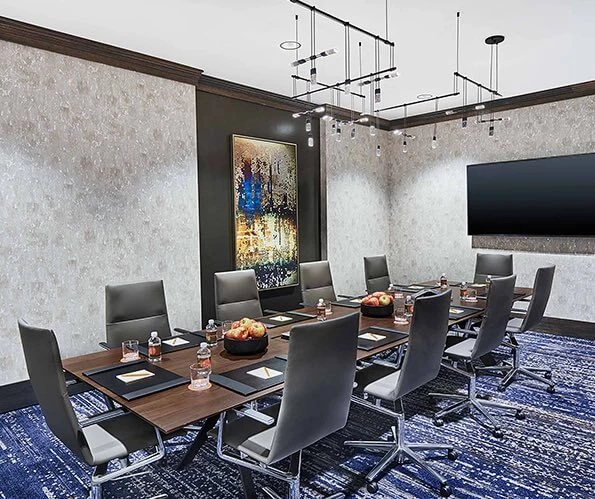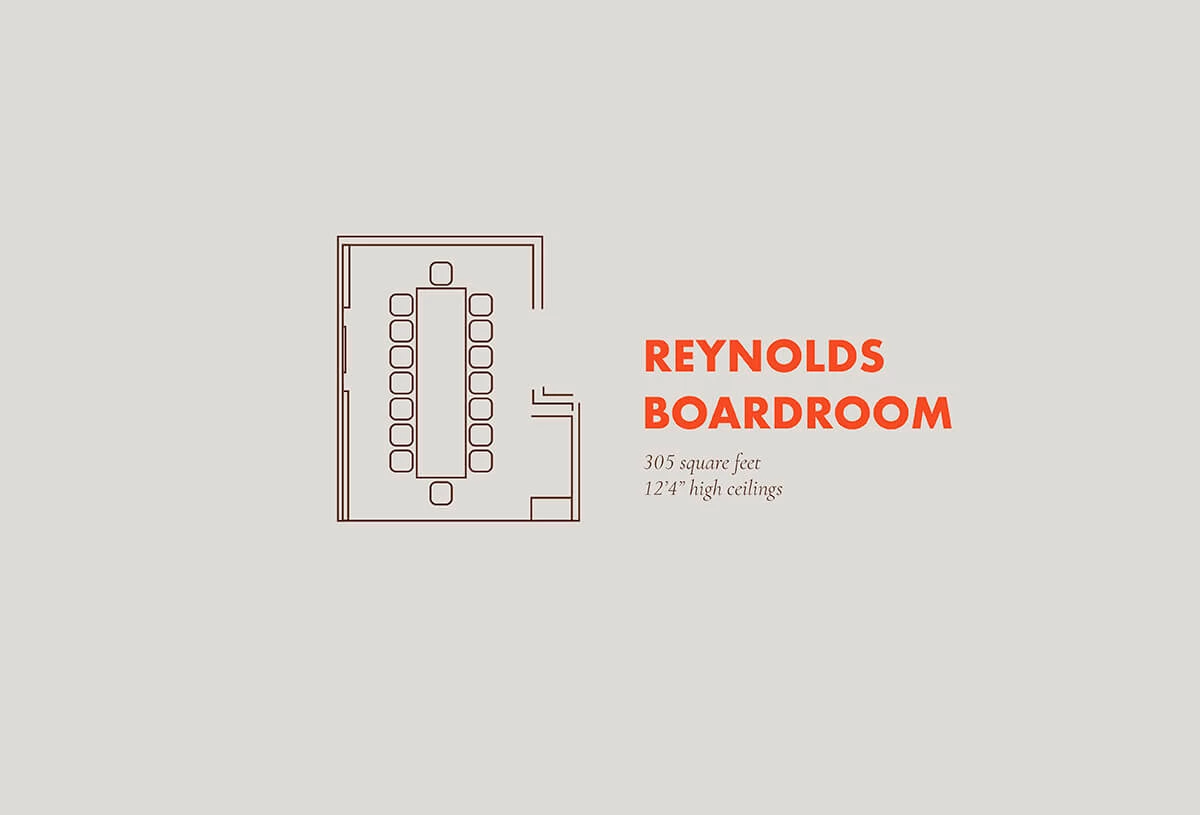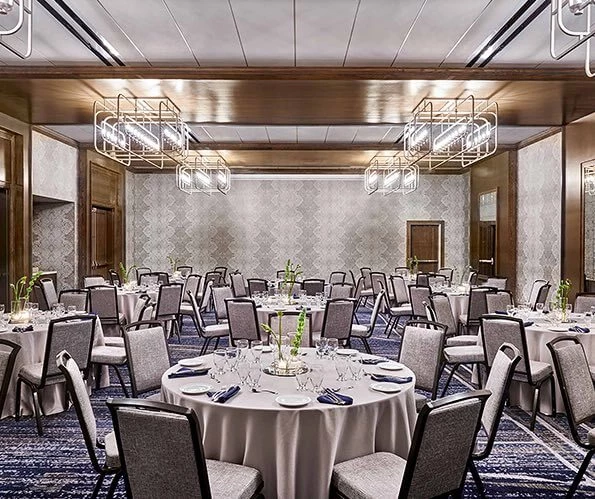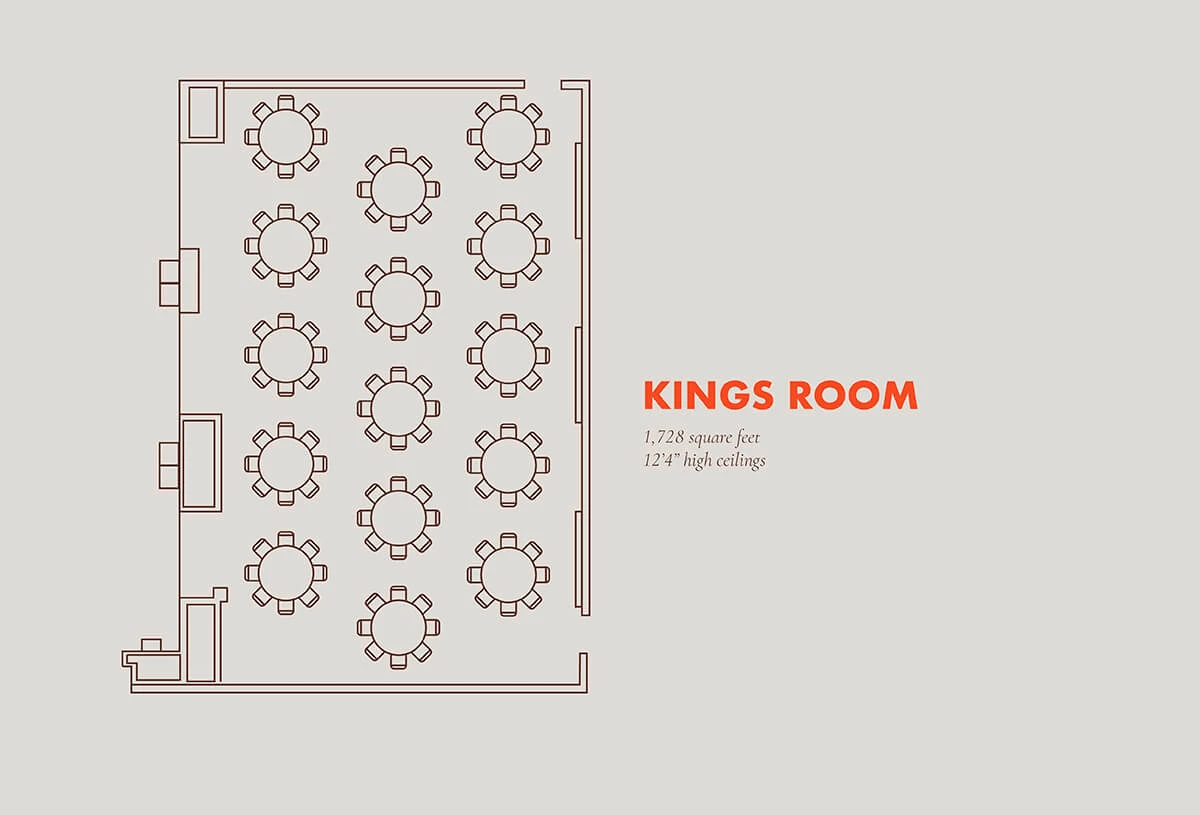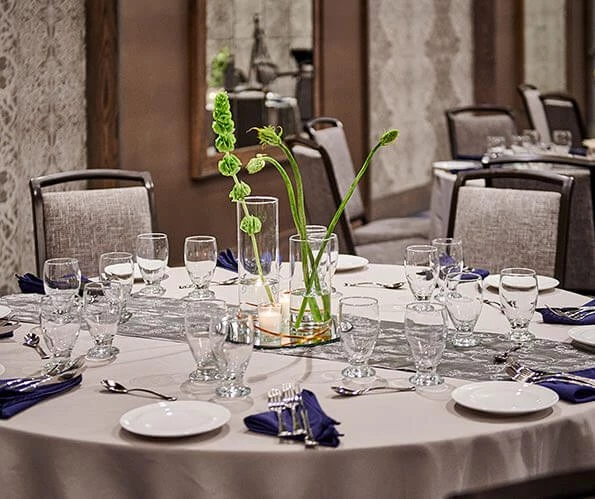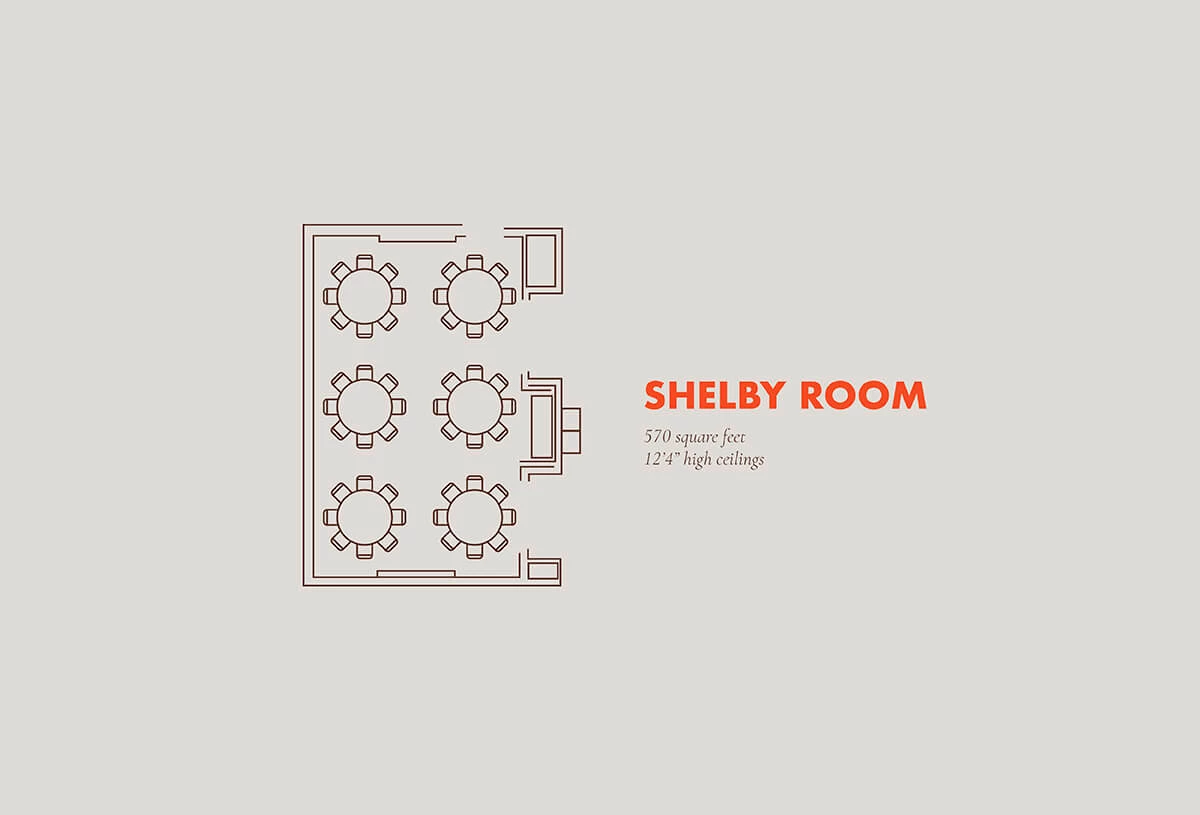

Historic Spaces New Memories
An iconic setting for unforgettable events, The Bristol Hotel offers a historic ballroom and several boardrooms to accommodate any occasion. With nearly 3,800 square feet of flexible space, our versatile downtown venue is an impressive setting for weddings, meetings and special events. Our private rooftop lounge provides additional space and catering is available through our culinary team.
Event Highlights & Services
- Advanced A/V technology
- A variety of venue spaces
- Group travel room blocks
- Executive Chef and team
- Custom catering available
- Professional event planners
Special Events
Celebrate the special moments of your life in a romantic setting, surrounded by family and friends. Special occasions include bridal showers, rehearsal dinners, wedding receptions, day-after brunches, and honeymoon suites.

Special Events
A stylish boardroom and sophisticated spaces are sure to set the tone for important business meetings to transpire. Events include corporate retreats, award ceremonies, training seminars, product presentations, and conventions.

Special Events
Our unique and historic venues promise to impress your guests, no matter the occasion you're celebrating. Social events include birthday parties, anniversaries, baby showers, family reunions, and fundraisers.

Catering
Enhance your business meeting, wedding reception, or social soiree with scratch-made cuisine and hand-shaken cocktails from Vivian’s Table. Our in-house eatery offers a variety of ways to create a customized menu, and our Executive Chef and culinary team aim to please.


